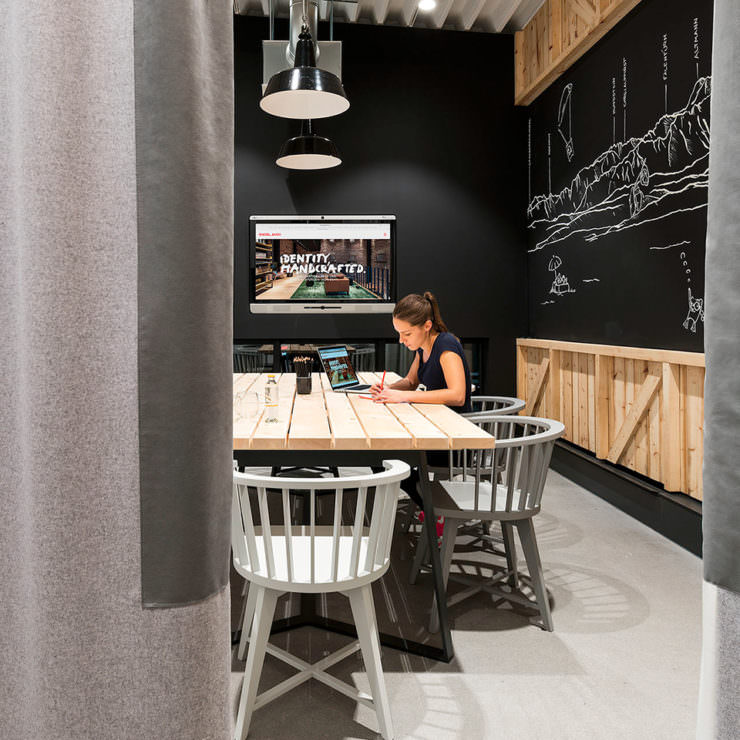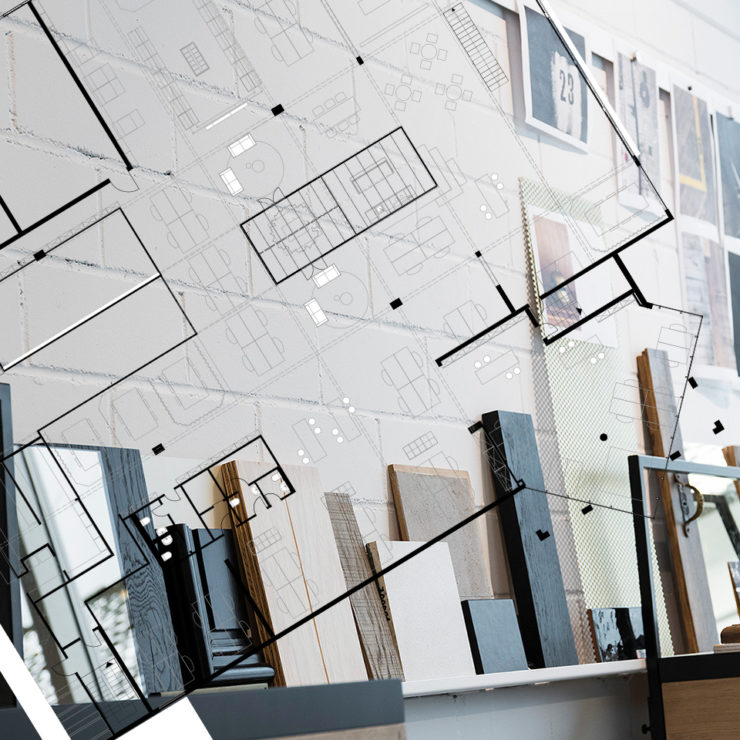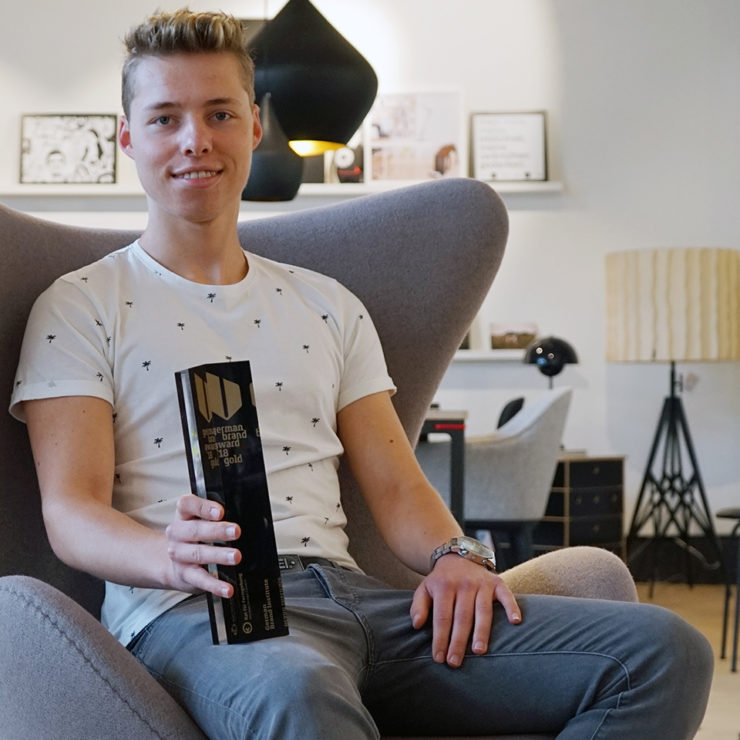My name is Nico Erdmann. I was only in my third year of training as a draughtsman, when my team leader and our technical supervisor approached me: “Nico, we are planning a major office conversion and we need someone who helps us sort this out. Do you feel you’re up to it?”. Wow. You only come across such an opportunity once, I thought. And said yes. Even though at first the water was cold, pretty cold.
A 1500 sqm area was to be converted to merge our office, our furniture shop and our new café to create the #café-office-shop (#büroladencafé). A colleague, an interior designer in our design team, came up with the design. I adopted her drawings and visualisations – and then we were off:
First came the drawings of the existing surroundings and measurements. The building application had to be prepared and detailed construction drawings of the fixtures and the wall structures had to be drawn up. And of course, various layout plans and views had to be generated. Then the individual tradesmen (electricians, plumbers, air-conditioning specialists and drywall constructors) had to be asked, planned in and coordinated.
In retrospect, I am guessing that three-quarters of my time was spent doing drawings and planning activities. I was the site manager of sorts for the remaining quarter. Throughout this time, I was stressed and had fun in equal amounts.
The #café-office-shop was my first major project that I worked on from the outset. Until the end – until it was turnkey ready. I learnt a lot during this time, I became more self-confident, more experienced and sometimes I was surprised myself about how much people accepted me – colleagues as well as partners. Even my boss, who was actually my customer. The office conversion was his baby, and later mine, too.
Would I say yes again? Absolutely! But I completed my training now and am preparing for a degree in architecture.
PS: THE BEST THING OF ALL HAPPENED WHEN I LEARNED ABOUT THE AWARD OUR PROJECT RECEIVED. OUR #CAFÉ-OFFICE-SHOP WON GOLD AT THE GERMAN BRAND AWARD 2018!


